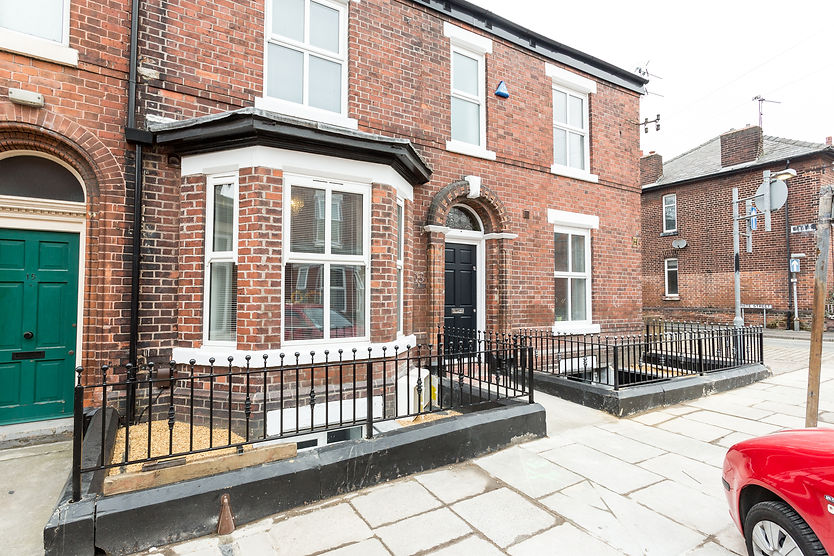
Project Overview
Previously known as Insurance House, this former office space was transformed into a co-living property with space for nine tenants, plus a one-bedroom flat. Acquired in June 2016, this property underwent extensive structural work to ensure long-term durability and modern living standards. With careful planning and a focus on maximising tenant comfort, this property has maintained nearly 100% occupancy since completion.
Development Journey
The conversion involved:
-
Structural Overhaul: Major structural issues required us to rebuild the roof, rear walls, and all internal walls while preserving the historic front and side exteriors.
-
Light Well Enhancements: With planning approval, existing light wells were reinstated and expanded to brighten the space, particularly for the basement.
-
Utility Updates: New gas, electric, and water services were installed to meet the needs of multiple tenants, along with rerouting a neighbouring water supply.
Conversion Highlights
The project’s major works included:
-
Full ground-floor DPC and basement tanking for moisture control.
-
Construction of a dormer and installation of Velux windows in the new roof.
-
New internal walls and en-suites for all bedrooms.
-
Large communal kitchen, dining, and living spaces, ensuring compliance with HMO specifications.





