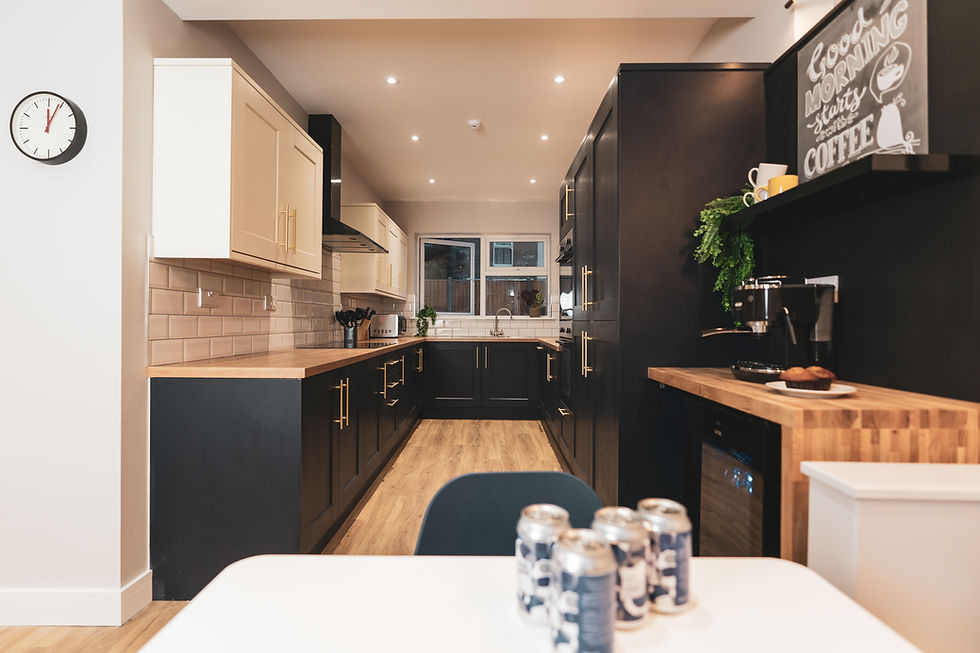
Project Overview
Originally a 3-bedroom buy-to-let, this semi-detached property in Portsmouth was transformed into a high quality 7-bedroom co-living space. Purchased in 2019, the property required extensive renovations to bring it up to modern standards, with a focus on maximising its co-living potential without compromising room sizes or shared spaces.
Development Journey
The redevelopment involved significant structural work, including:
-
Loft Conversion: Using permitted development, we converted the loft into two double en-suite bedrooms.
-
Structural Renovation: Given the building’s neglected state, major elements—including the roof, rear walls, and internal walls—were rebuilt to modern standards, while the front and side walls were preserved and reinforced.
-
Ground Floor Extension: We added an extension to accommodate an open-plan kitchen, dining, and living area, meeting HMO requirements.
The project also received planning approval to increase occupancy under sui generis usage, allowing for 7+ tenants in the property.
Conversion Highlights
The extensive interior work included:
-
Full DPC installation on the ground floor.
-
Installation of new internal walls throughout.
-
Creation of en-suites across all seven bedrooms.
-
A new ground-floor extension providing a spacious, licensed co-living area.





